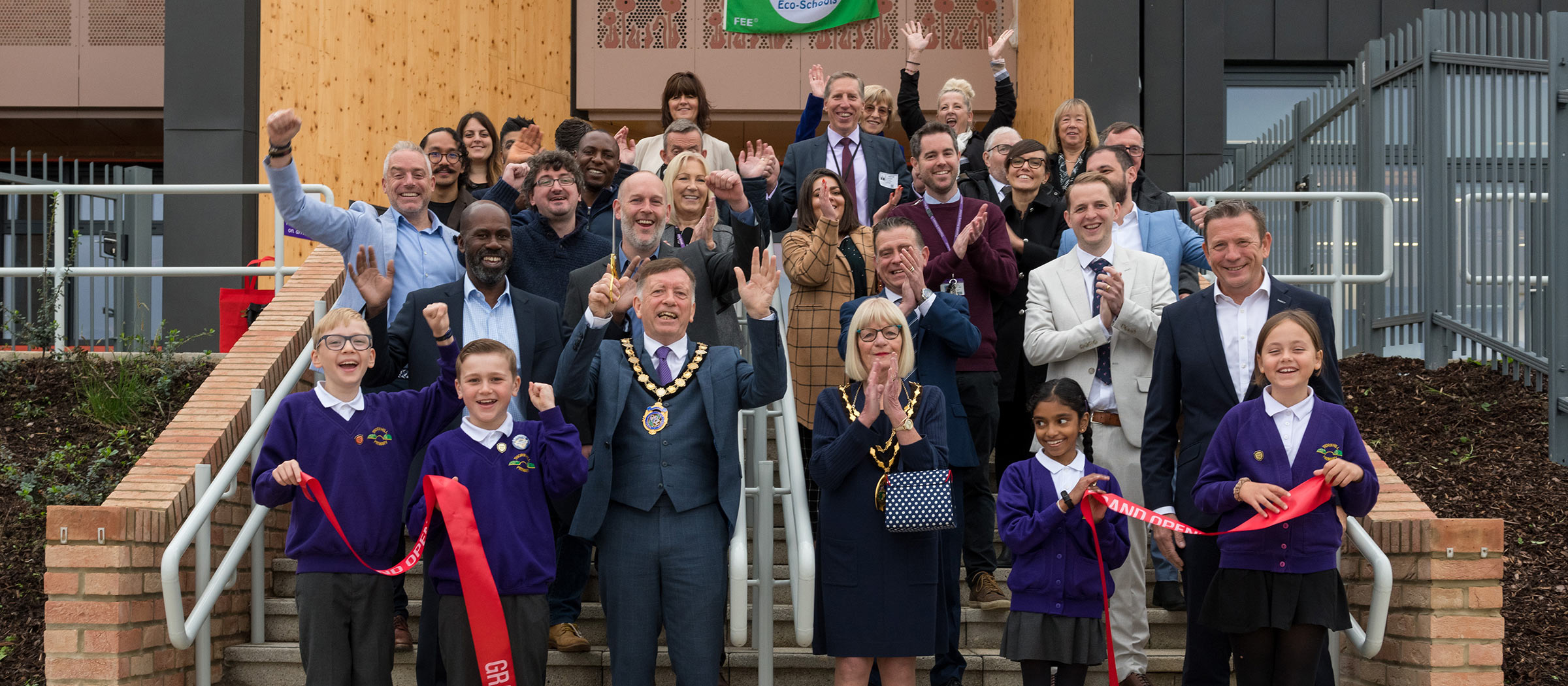A ribbon cutting ceremony and student engagement day has been held to mark the opening of the new building at Thornhill Primary school in Central Bedfordshire.
The children are among a very select group of pupils in the UK to benefit from a new school building constructed to the Passivhaus Standard.
The award-winning facilities, built by Ashe Construction, have been designed by ECD Architects which specialises in energy conscious design. The £7.8m building will provide much needed extra space for the rapidly expanding local community, taking the school from one form to three form entry, and has been constructed to be extremely thermally efficient.
Passivhaus standard
The School building is one of small number in the UK to be awarded Passivhaus certification. Constructed using sustainable materials and techniques, the building minimises the need for conventional heating and cooling whilst improving the thermal comfort and air quality for building users.
The new facilities were designed using the latest Passivhaus modelling software to ensure that the building fabric is airtight. High performance windows and insulation to eliminate thermal bridging, and extremely efficient mechanical ventilation and heat recovery systems will reduce the heating requirements by around 75%.
Wood for good
The design exploits all the natural sustainability benefits of wood as a construction material. Engineered wood such as cross laminated and glulam timber has been chosen as the main construction elements. Timber is ideal for use in building because it is sourced from sustainably managed forests and naturally embodies carbon. The design has adopted the principles of the circular economy so where possible, the materials used were recyclable.
Deputy headteacher, Chris Gunning, said the children are enjoying their new surroundings: “They really like the space that they’ve got in their new classrooms. They love the colours and they mentioned that we’ve got wood on the ceilings, in our halls and around the doors, which helps them to ‘feel calmer’. It’s great that the children notice that it’s making them feel that way.
“A lot of our kids here need support for whatever reason, whether that’s to push them because they’re brilliant learners, or if they need some extra support. Now, we’ve got a building that provides space for us to intervene and help them make more and more progress, which is what we are all about.
“They like that the corridors are much more communal spaces. It gives them a chance to see children in other year groups, which they said feels more like a community.
“We’ve got a school that not only looks fantastic, but is an educational experience in itself, and because of the way the teaching block is designed, we are now an eco-school.”
The building was designed to offer a more flexible approach to learning and provides a venue for evening and summer events for the local community. An exterior deck surrounding the building and the circulation spaces look out onto a central playground. The deck provides breakout and teaching space that allows a connection between indoors and outdoors to create a healthy learning environment.
A double height entrance atrium provides a welcome for pupils into the two-storey building with teaching facilities for different year groups on each side. A split-level library, sports and dining hall have all been incorporated with improved ancillary and nursery facilities.
Andrew Morris, Ashe Construction business development director, said: “Central Bedfordshire Council have been visionary in their approach to this new school. To make the investment in a Passivhaus school signals their intention to become a leading force in creating a sustainable future for us all. It was a challenging project but one that has delivered exceptional results, and one that we are very proud to have been involved with.”
Award winning project
The project has won a Pagabo Award for ‘best project delivering sustainability outcomes’ and has been shortlisted for the Building Performance Pioneer Category in the Offside Awards. The project has also been shortlisted in the Structural Timber Awards: Low Energy Project of the Year Category.
Social Value
As part of Ashe’s commitment to adding social value to its projects, a student engagement day was organised with ECD Architects and Encore Waste Management to teach the children about the construction process. ECD held drawing classes and helped the children to perform insulation experiments, while Encore held an assembly focussing on recycling to help the pupils be more waste conscious. Ashe’s team got the children involved with constructing a tower using only marshmallows and spaghetti, to add to the fun of the day.
The project also included upgrading the existing school to improve pupil circulation around the buildings.



